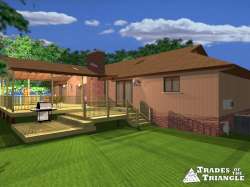CAD DESIGN, HOME IMPROVEMENT CONSULTATIONS
If you have decided to take up the home improvement project in Hillsborough, Chapel Hill or Durham yourself, but feel you may need a little support – give us a call. We'll be there to help you with planning, design, permitting or hands-on demonstration, using our years of experience to let you avoid common pitfalls of a remodeling project. This unique service is another proof of our commitment to customer satisfaction – we'll get involved just as much or as little as you need us to.

CAD design and drafting
High resolution full 3-D renderings of a planned new space is a great way to visualize the outcome of the project while it's still in planning stages. It may help you avoid plan changes during the course of the project or even a potential disappointment with the result. Modern sophisticated CAD rendering technology allows to see how the new space would look at different angles, with various types of lighting and even how it would accommodate a particular piece of furniture you might have in mind. For a homeowner, who is conscious of ergonomics and value of the home, this is not a step to miss. And with Trades of the Triangle it won't cost but a fraction of expense of hiring an architect. We can also produce a professional set of floor plans and elevations for the permitting process or homeowners' association. Best of all, this service is absolutely FREE with a project and very affordable, if that's all the help you need.







